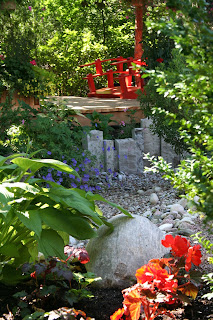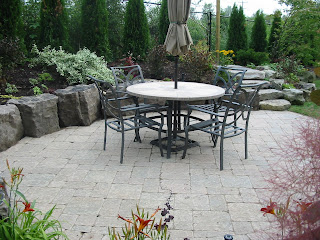Site Evaluation
If you have a survey of your property, make several letter sized photocopies. If not draw a rough sketch of the location of your home on the property (we will measure & determine the location of relevant structures in the next step). We want to start thinking about the overall property as a type of community, enabling us to see how elements function together so we can use this information to design with functionality and sustainability. Aesthetics is equally important but if its not functional and its not going to last there's nooooooooo point...its a waste of time & money!
First step to any design is to do a site evaluation which involves walking around the property and taking note of:
Next step - measuring important site elements.....
If you have a survey of your property, make several letter sized photocopies. If not draw a rough sketch of the location of your home on the property (we will measure & determine the location of relevant structures in the next step). We want to start thinking about the overall property as a type of community, enabling us to see how elements function together so we can use this information to design with functionality and sustainability. Aesthetics is equally important but if its not functional and its not going to last there's nooooooooo point...its a waste of time & money!
First step to any design is to do a site evaluation which involves walking around the property and taking note of:
- existing plants and their condition
- sun & wind exposure
- shape of terrain
- drainage problems
- views (focal & unsightly)
- utilities - gas, hydro, wells, septic, overhead/underground (possible location) wires
- existing functional areas - parking, walkways, compost, fences etc
- which entrances into the house are used and by who
- noise levels
- how the areas are being used presently
- possible micro climates
- likes & dislikes about property
- amount of precipitation areas get
- type of soil
- views from inside the residence
Next step - measuring important site elements.....

















.JPG)


























.JPG)








